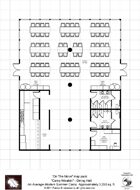|
Réduire les résultats Système de règles Type de produit Format Langues Par Editeur Prix Info Editeur
Suivre vos favoris
Histoire Récente
|
Information Produit
Social
Auteur(s)
Artiste(s)
Système de règles
Pages
20
Stock Editeur #
TWL3017
Pleine Taille:
4.6 MB
Format
Original electronic 
| Livres Scannés |
| Ces livres électroniques ont été créés physiquement en scannant les originaux et en utilisant les images obtenues pour faire les pages pdf. Chaque page est passée par un programme de reconnaissance optique ces caractères (OCR) afin d'essayer de déchiffrer le texte imprimé. Le résultat de ce procédé OCR est situé de manière invisible derrière l'image de chaque page scannée, pour permettre d'utiliser des recherches de texte. Cependant, un texte dans un livre donné sur un fond graphique ou avec des fontes manuelles ne sera probablement pas reconnu par le programme OCR, et ne sera donc pas pris en compte dans les recherches. Aussi certains livres imposants peuvent être redimensionnés pour correspondre au système, et peuvent ne pas avoir cette fonctionnalité de recherche de texte. La plupart des livres les plus vieux et en rupture d'impression sont dans le format images scannées. |
| Format électronique original |
| Ces livres électroniques ont été créé à partir des versions électroniques, et permettent donc d'utiliser pleinement la fonction recherche. De plus, la taille de leur fichier tend à être plus petite que celle des livres scannés. La plupart des livres récents sont dans le format électronique original. |
File Last Updated:
November 02, 2013
Cet article a été ajouté à notre menu sur October 16, 2011.
Info Editeur
Moyenne des évaluations de cet éditeur















